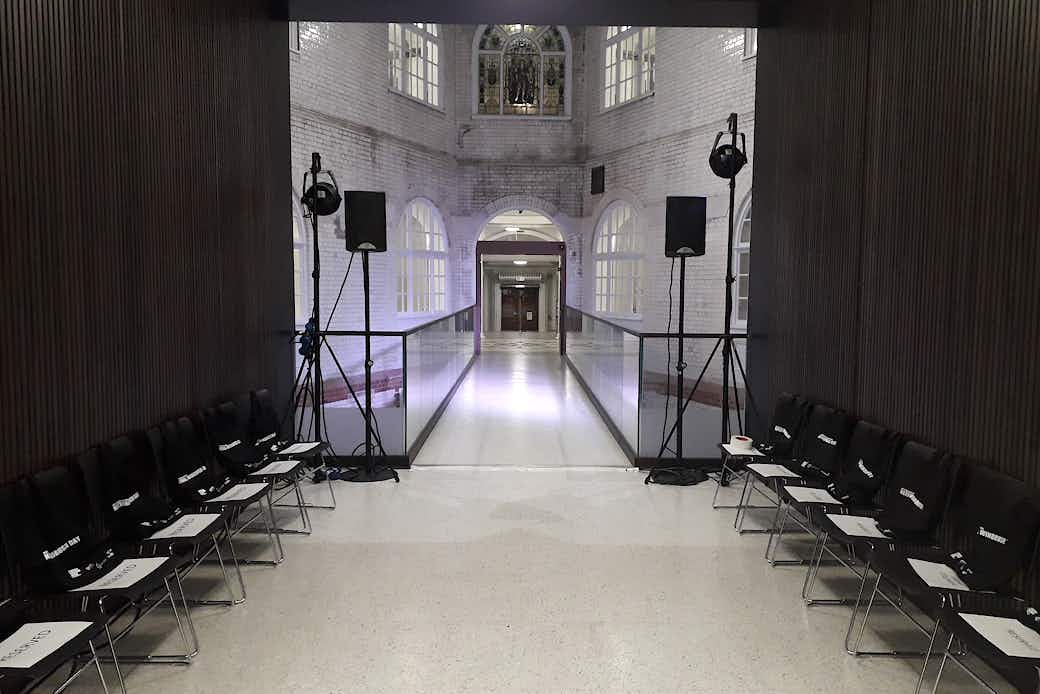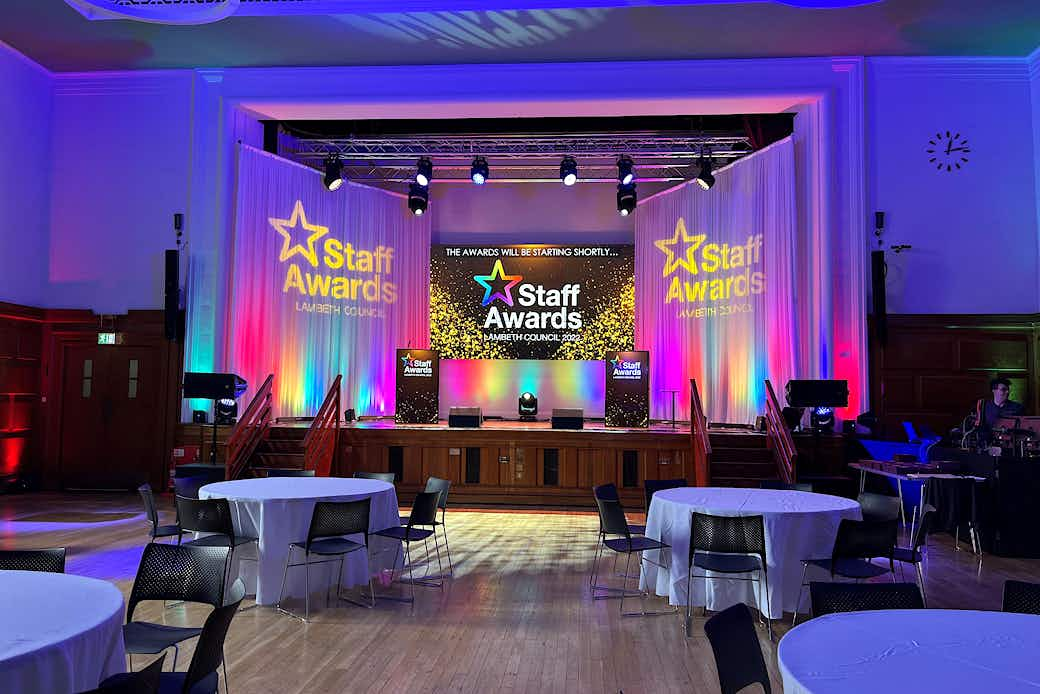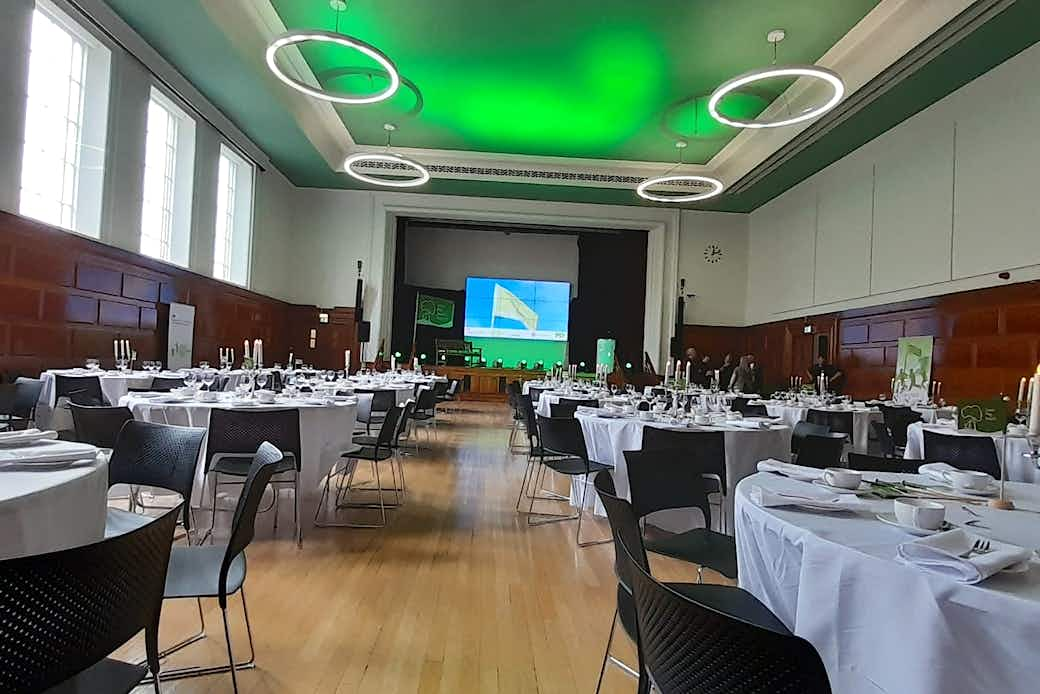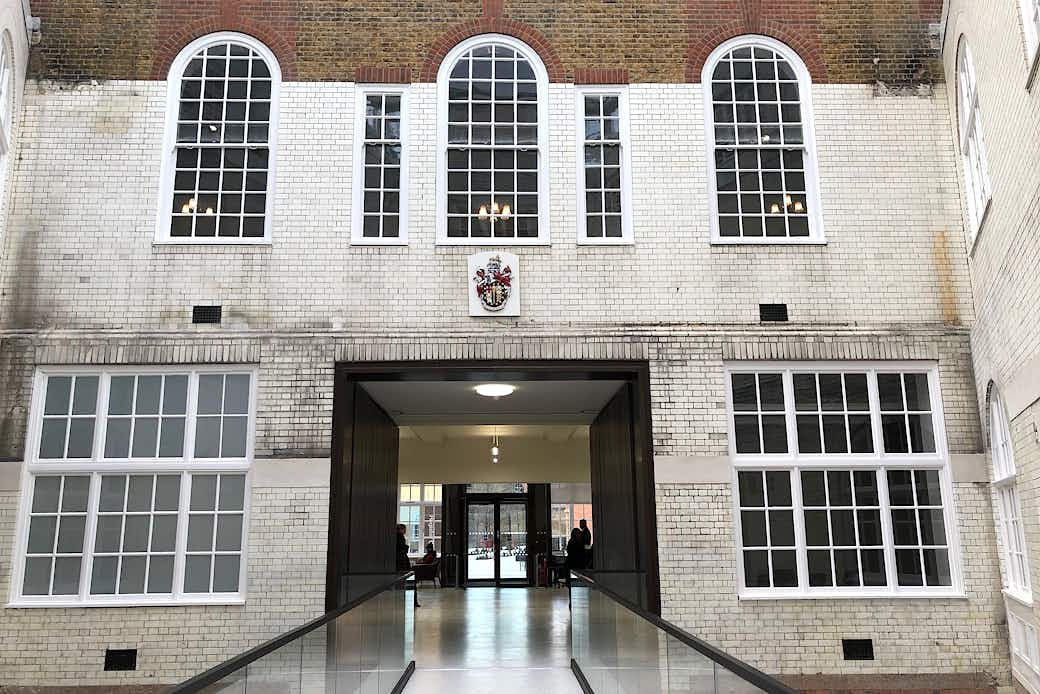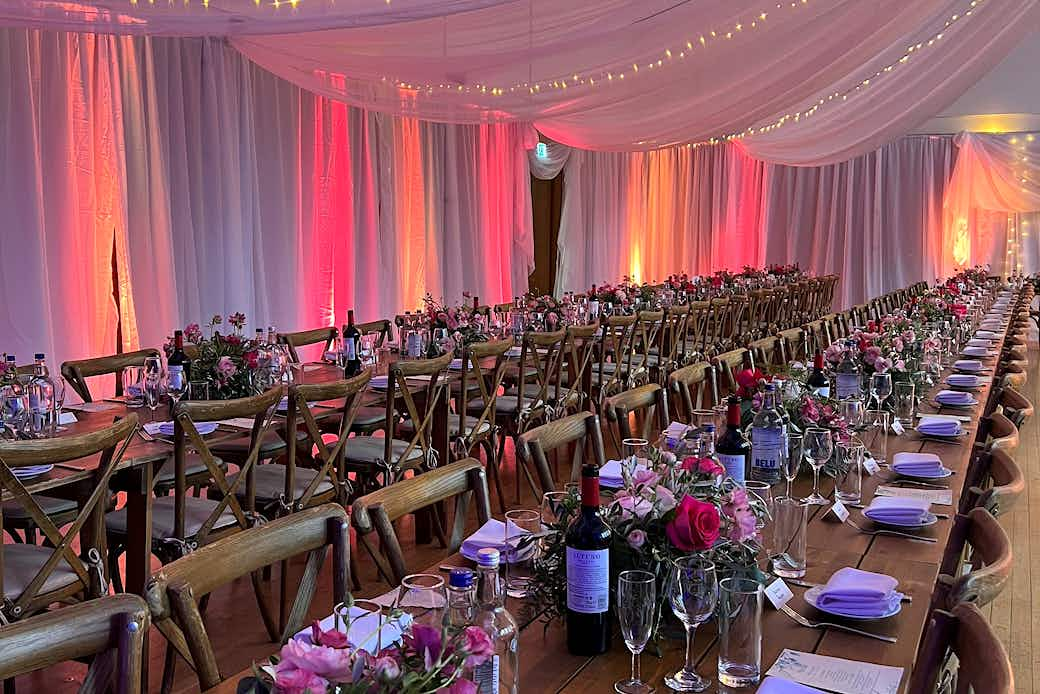Popular Areas
Popular Districts
- Aldgate
- Aldgate East
- Angel
- Bank
- Bankside
- Barbican
- Barking
- Barkingside
- Bermondsey
- Bethnal Green
- Borough
- Brixton
- Camden
- Canary Wharf
- Chadwell Heath
- Charing Cross
- Clapham
- Clerkenwell
- Covent Garden
- Custom House
- Dagenham
- Dalston
- East Barnet
- Edmonton
- Elephant and Castle
- Emerson Park
- Enfield Chase
- Enfield Town
- Euston
- Farringdon
- Fitzrovia
- Friern Barnet
- Hackney Central
- Haggerston
- Hampton Wick
- Holborn
- Hoxton
- Ilford
- Islington
- Kings Cross
- Kingston upon Thames
- Leicester Square
- Liverpool Street
- London Bridge
- London City Airport
- Marylebone
- Mayfair
- Moorgate
- New Barnet
- New Malden
- New Southgate
- Norbiton
- Old Street
- Oxford Circus
- Oxford Street
- Piccadilly Circus
- Shoreditch
- Silvertown
- Soho
- South Bank
- Southgate
- Southwark
- Surbiton
- Tottenham Court Road
- Tower Bridge
- Twickenham
- Waterloo
- West Green
Popular Event Types















